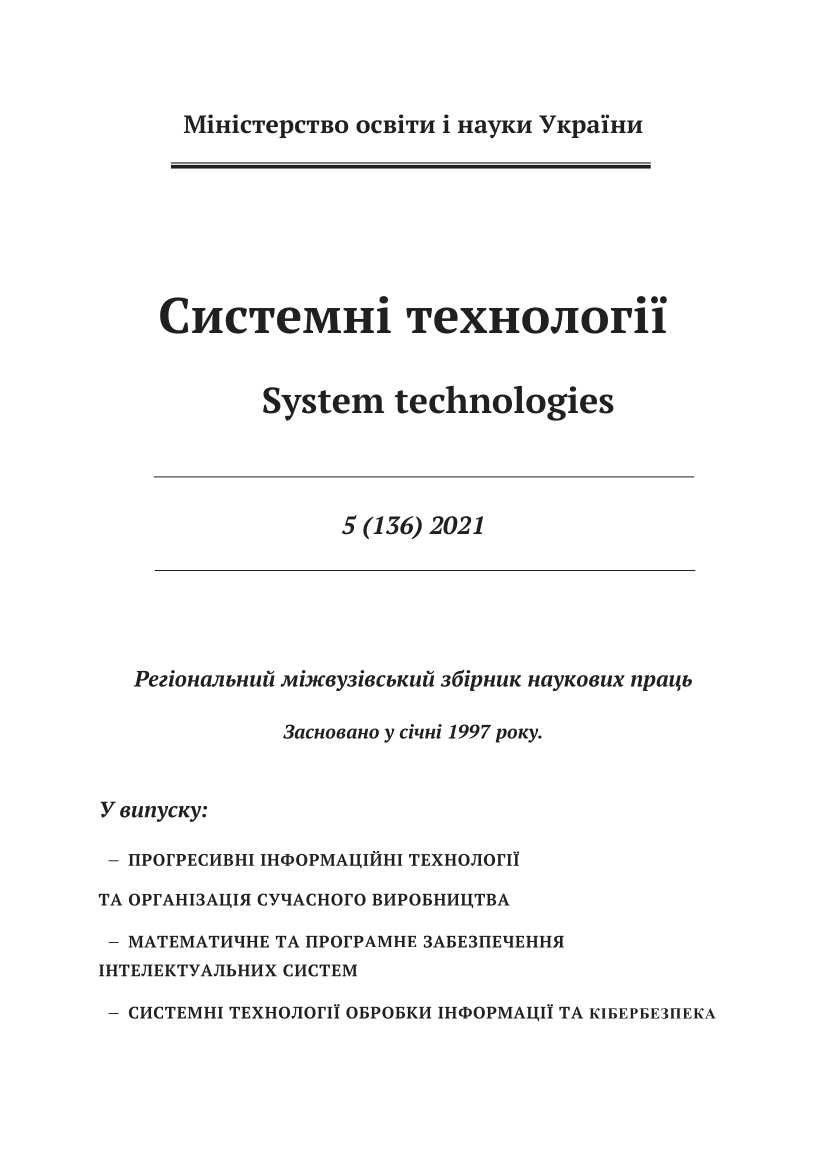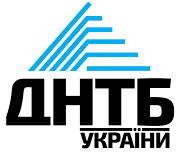ДОДАТОК ДЛЯ ПРОЄКТУВАННЯ ТА АНАЛІЗУ ПЛАНУ БУДІВЛІ ЗГІДНО НОРМ ПОЖЕЖНОЇ БЕЗПЕКИ
DOI:
https://doi.org/10.34185/1562-9945-5-136-2021-17Ключові слова:
пожежна безпека, системи проєктування, аналіз зображеньАнотація
Запропоновано систему для автоматизації перевірки споруд на пожежну безпеку на основі проектної документації. Головним недоліком усіх існуючих програм є їхня ціна, яка в силу невисокої конкуренції на ринку є досить великою для пересічної людини. Дана розробка є open-source програмою, отже кожен охочий зможе скористатися її функціоналом. На завантаженому або створеному безпосередньо в програмі плані будинку програма виявляє та виділяє проблемні місця та надає пояснення щодо пункту правил та причин його невідповідності. В результаті роботи програми користувач може отримати звіт за результатами аналізу та 2D модель будинку, яку потім можна буде використовувати в інших програмах. Програмний додаток може використовуватись як на етапі проектування будівлі, так і на етапі прийняття в експлуатацію.
Посилання
Fire hazard in buildings: review, assessment and strategies to improve fire safety [Electronic resource] – 2020.
https://www.emerald.com/insight/content/doi/10.1108/PRR-12-2018-0033/full/html
Fire safety at the enterprise: rules and organization [Electronic resource] – 2018. https://profiteh.ua/pozhezhna-bezpeka-na-pidpryiemstvi-pravyla-ta-orhanizatsiia/
Fire safety 1: Understanding fire, fire precautions and prevention [Electronic resource] – 2017. https://www.pcs.org.uk/your-union/activists-resources/organising-your-workplace/health-and-safety/hazards-and-health-a-to-z
Fire Dynamics and Smoke Control [Electronic resource] – 2021. https://www.thunderheadeng.com/pyrosim/?gclid=CjwKCAjw-e2EBhAhEiwAJI5jg5d6yeXxPsNc6D6kz1yF7T6ng3wB46VTByFcXujWR0mrhpjF0nbrixoCyOMQAvD_BwE
Eva-App - calculation of evacuation time [Electronic resource] – 2021. https://eva-app.biz/static/lending#components
AutoCAD Software [Electronic resource] – 2021.
https://www.autodesk.com/products/autocad/overview?term=1-YEAR
DXF Reference - Autodesk Help [Electronic resource] – 2012.
http://help.autodesk.com/cloudhelp/2018/ENU/AutoCAD-DXF/files/index.htm
Creating PDF/A documents with Qt [Electronic resource] – 2017.
https://www.kdab.com/creating-pdfa-documents-qt/
What is a multi layered software architecture? [Electronic resource] – 2018. https://hub.packtpub.com/what-is-multi-layered-software-architecture/
Завантаження
Опубліковано
Номер
Розділ
Ліцензія

Ця робота ліцензується відповідно до ліцензії Creative Commons Attribution 4.0 International License.















